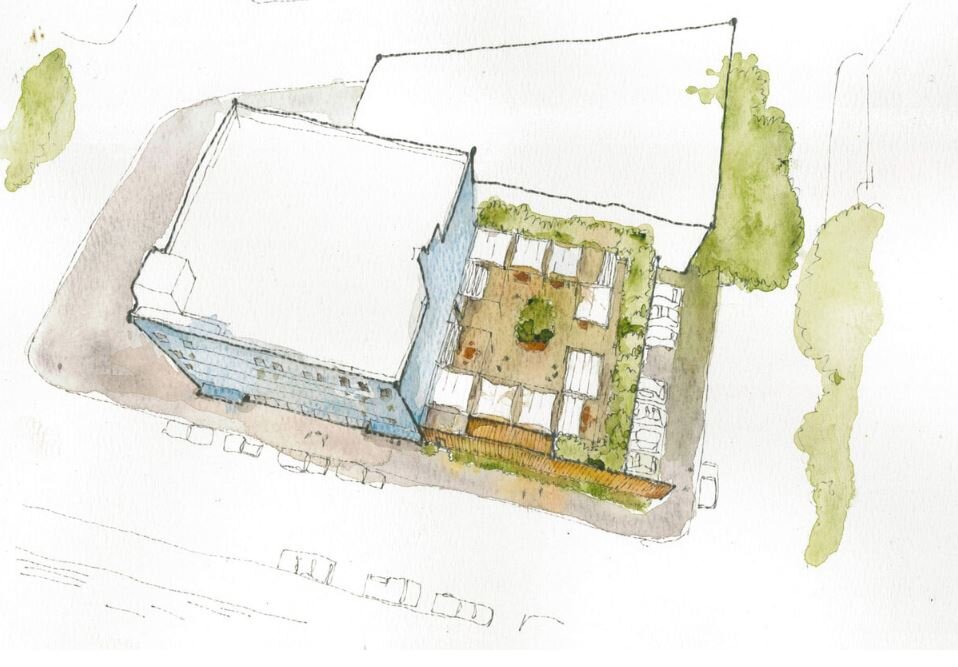Behavioral Health Resource Center
We provided the HVAC and plumbing design for a Behavioral Health Resource Center to assist people experiencing homelessness with a focus on addiction and mental illness in an innovative way.
The downtown Portland building, a former nightclub, was renovated into a 24,000-square-foot facility with an adjacent 7,000-square-foot plaza.
Portland International Airport RCC
We have created drawings and specifications for a radiant HVAC design for the office space levels of the new operations office. We modeled the panels, sails, ducts, and hydronic piping in Revit while working with the architects to make sure they liked the look of the system. HVAC can be smart and pretty.
Portland Public Schools Drinking Water
Portland Public Schools is replacing many drinking fountain and cafeteria sinks as part of a lead reduction program. We are meeting with each school principal and creating bid drawing and specs to get the scope permitted and awarded to contractors. We love supporting our public schools.
City of Portland
The Portland Building HVAC TI Design
This one was fun. A full demo and remodel of 15 floors of an historical building. The architect opened up the ceiling to make a more spacious interior and we tucked away the duct and boxes as much as possible to preserve that open space. After that, the mechanical sub gave us their feedback and we refined the design with them. It was a true collaboration. Construction began in October 2017. Can't wait for the opening party!
Confidential Semiconductor Clients
Clean Room and Tool Installation Design
Semiconductor tools are special. Delivering gas and liquid chemicals to them kicks up some interesting code issues. Some tools can be disturbed by air flow from even a very mellow air conditioning diffuser. Lighting must be chosen carefully and transformers placed to avoid electromagnetic interference.
We've been at this clean room, lab, and tool install design since the 1990s. We don't want to brag, but we're kind of experts
Portland Water Bureau
Groundwater Chemical Room Cooling
In the limited space of an existing mechanical room, we selected an air handling unit and designed some fancy ductwork to serve a chemical room that needs to stay within a tight temperature range. That sounds simpler than it was. This one was quite a puzzle and we are proud of making it work!
Oregon State
HVAC Design for Higher Education Commission Coordination Offices
While working on an HVAC TI, we noticed that the minimum outside air requirements were not being met on the HECC floors. The awesome facilities team at the Public Services Building worked with us to change their operating procedure in heating season to make sure minimum OSA was delivered to the building. This is why we are such code nerds. Sometimes it helps to know why the codes exist so we can help a team meet them.







